House - For sale
$539,161 + tax L'ange Gardien
- House
- 1 690 sq
- 10 rooms
- 3 bedrooms
- 1 bathroom
- 1 powder room
Two or more storey - 12 Rue des Guilbault

NEW CONSTRUCTION, currently under construction in the heart of a magnificent district of L'Ange-Gardien. The RIO model offers you a 2-storey house of 1690 sf, 3 bedrooms, 1.5 bathrooms, an attached garage, beautiful windows and a quality house. Located on a lot of more than 2 acres and in a cul-de-sac.
STRUCTURE
* 4''styrofoam on the foundation walls
* 1.5'' styrofoam underneath the concrete slab
PLUMBING
* ABS and Pex piping
* Stop valve for all sanitaries
* Stainless steel kitchen double-sink
* Rough-in plumbing in basement
* 2 exterior water connections including 1 in the garage
* Self-supporting bath with showerhead
* Ceramic-tiled shower with acrylic white base 36''x48''
* 60 gallons electrical water heater included
* Septic tank
* Artesian well with constant water pressure system
ELECTRICITY
* 200 AMP electrical panel
* Outlets on perimeter walls of basement
* 2 exterior outlets and 1 wire for electrical car
* Rough-in for central vacuum
HEATING & VENTILATION
* Electrical forced-air furnace included
* Programmable thermostat
* Heat-recovery air exchanger
EXTERIOR FINISHING
* Brick and vinyl (according to plan)
* Asphalt shingles -- 25 years limited warranty
* Metal roof with ice stop
* 100 % PVC double-glazed Low-E Argon black window (except basement windows)
* 8' sealed double-glazed patio door
INTERIOR FINISHING
* Kitchen and bathroom cabinets melamine frames and PVC doors, soft close damper -- 8' high
including finishing trims (according to plan)
* Quartz countertops (kitchen only)
* Contemporary style MDF baseboards (4.5'') and moldings (2.5'')
* Conmore smooth doors and Lever door handle, satin nickel finish (Livia or Verona)
* Wood banister (according to plan)
* Smooth ceilings
FLOOR COVERING
* 12'' x 24'' Ceramic tiles in the entrance, bathroom and powder room (if applicable)
* Laminate flooring in living and dining room, kitchen, hallways and bedrooms
* Berber carpeting (if applicable) on stairway to 2nd floor and on stairway to basement if open stairway
LANDSCAPING
* Rough Grading of 6' around the house
* Crushed stone individual driveway of approximately 12' width and depth from the street to the front door (shortest possible path).
* Front walkway in gravel
GARAGE
* Insulated with floor drain
* 30 AMP, 240 V junction box
* Plastered gypsum boards on the perimeter walls
* 3 electrical outlets 1 of which is for a futur electrical door opener (electrical door opener excluded)
OTHER
* Notary fees (see Annex 3 -- Table of disbursments)
* 5-years Quebec new home Warranty plan
* Certificate of location
* Air conditioning included
INCLUSIONS
Furnace, water heater, central A/C, air exchanger, notary fees (under certain conditions), certificate of location.
EXCLUSIONS
--
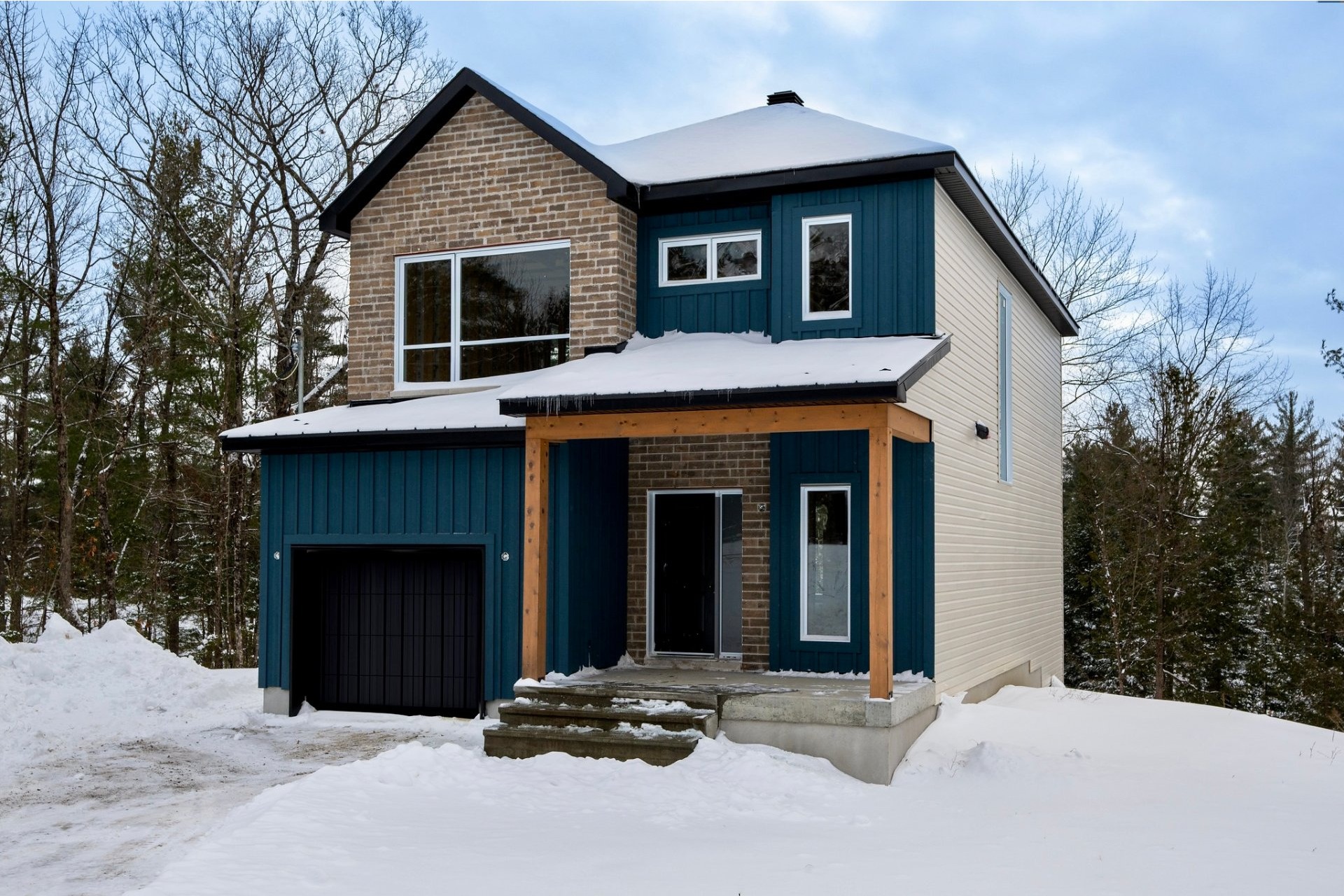
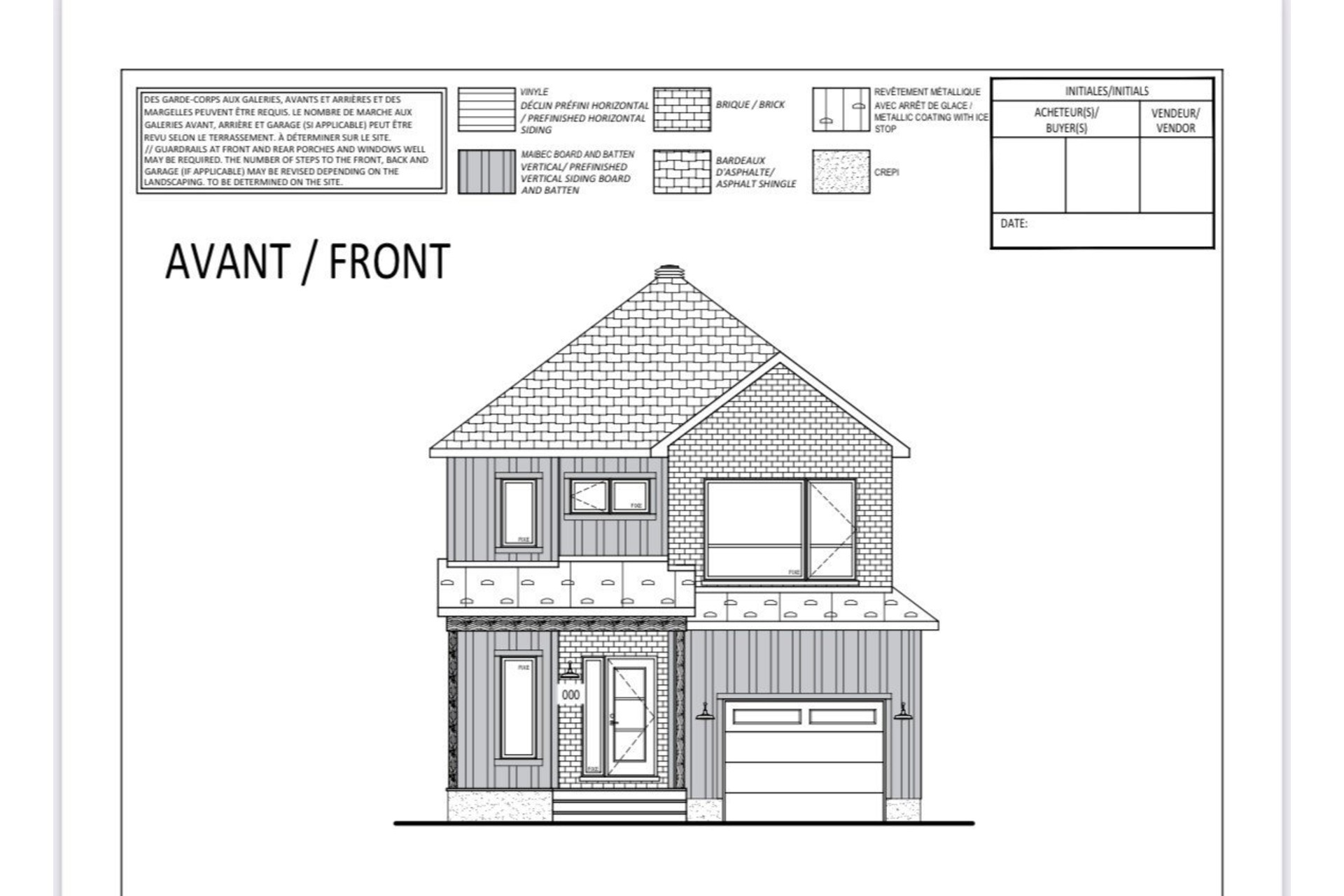
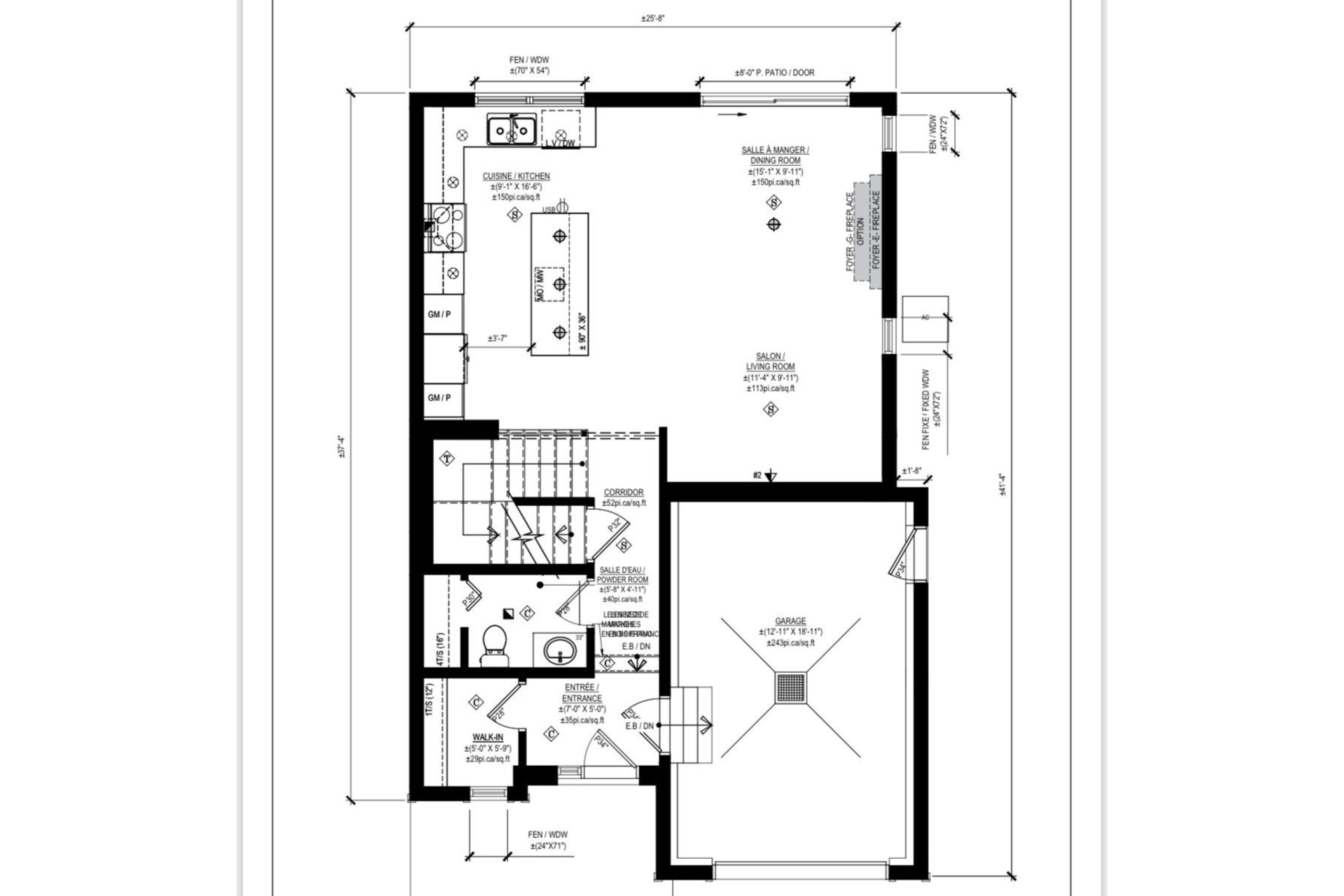
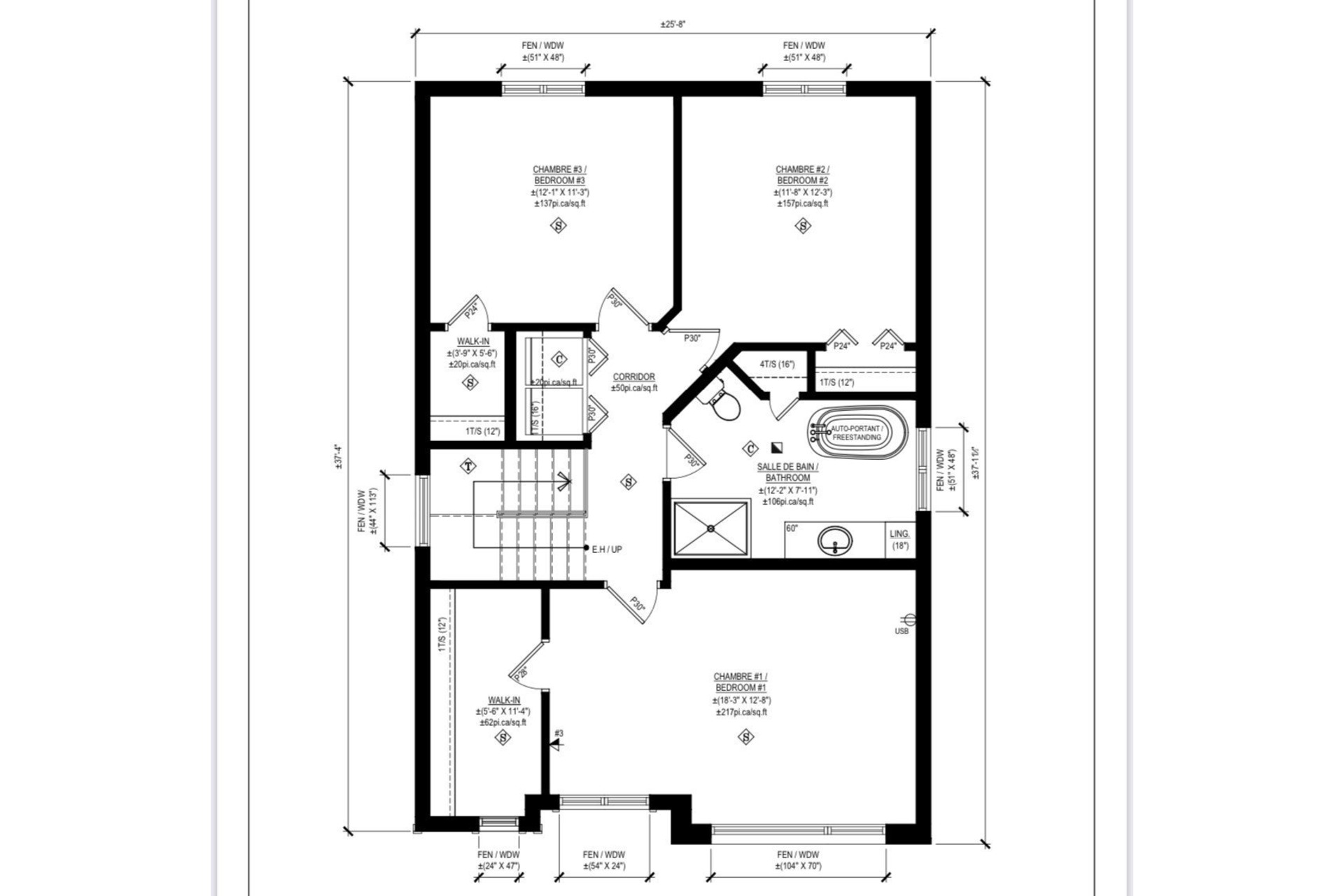
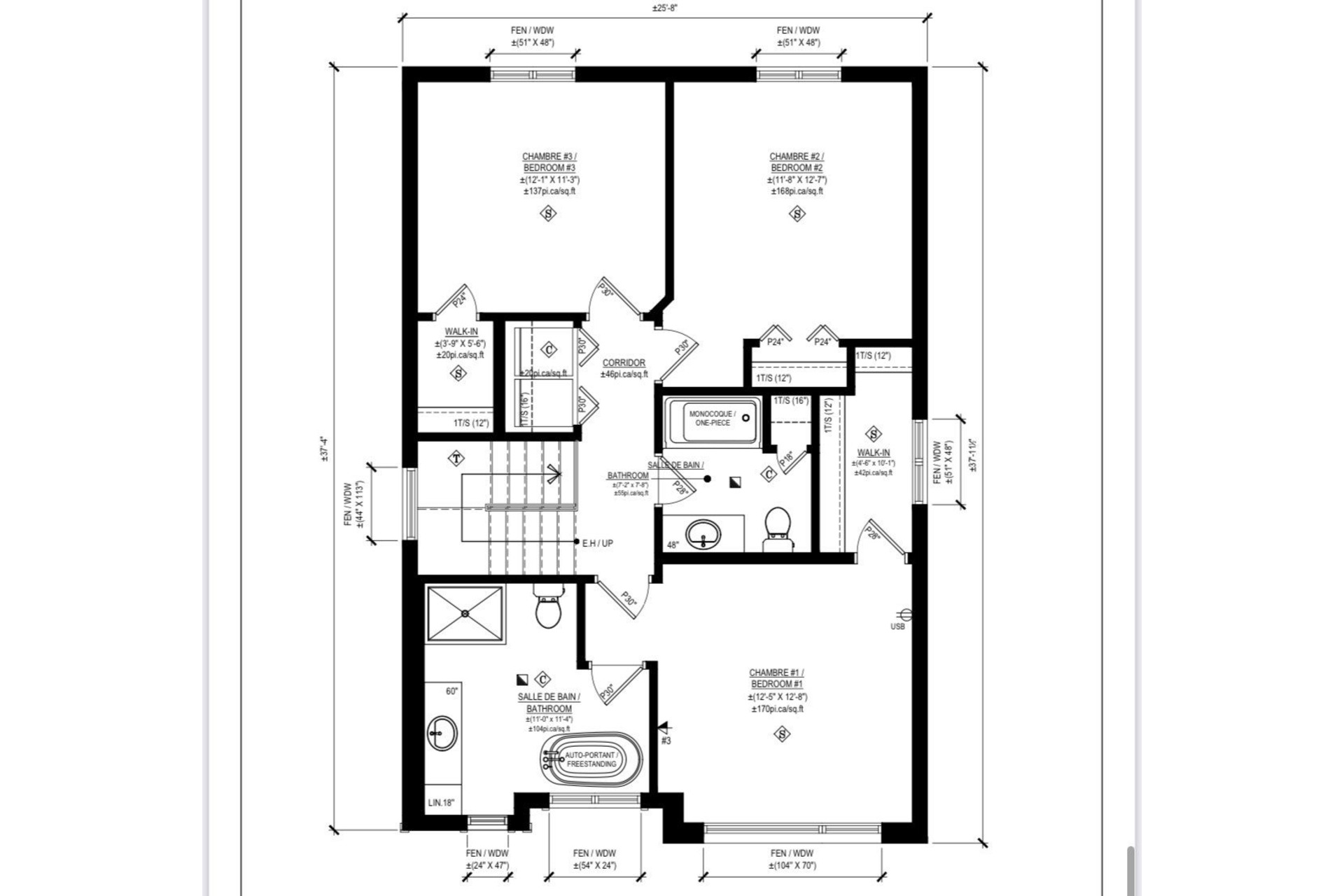
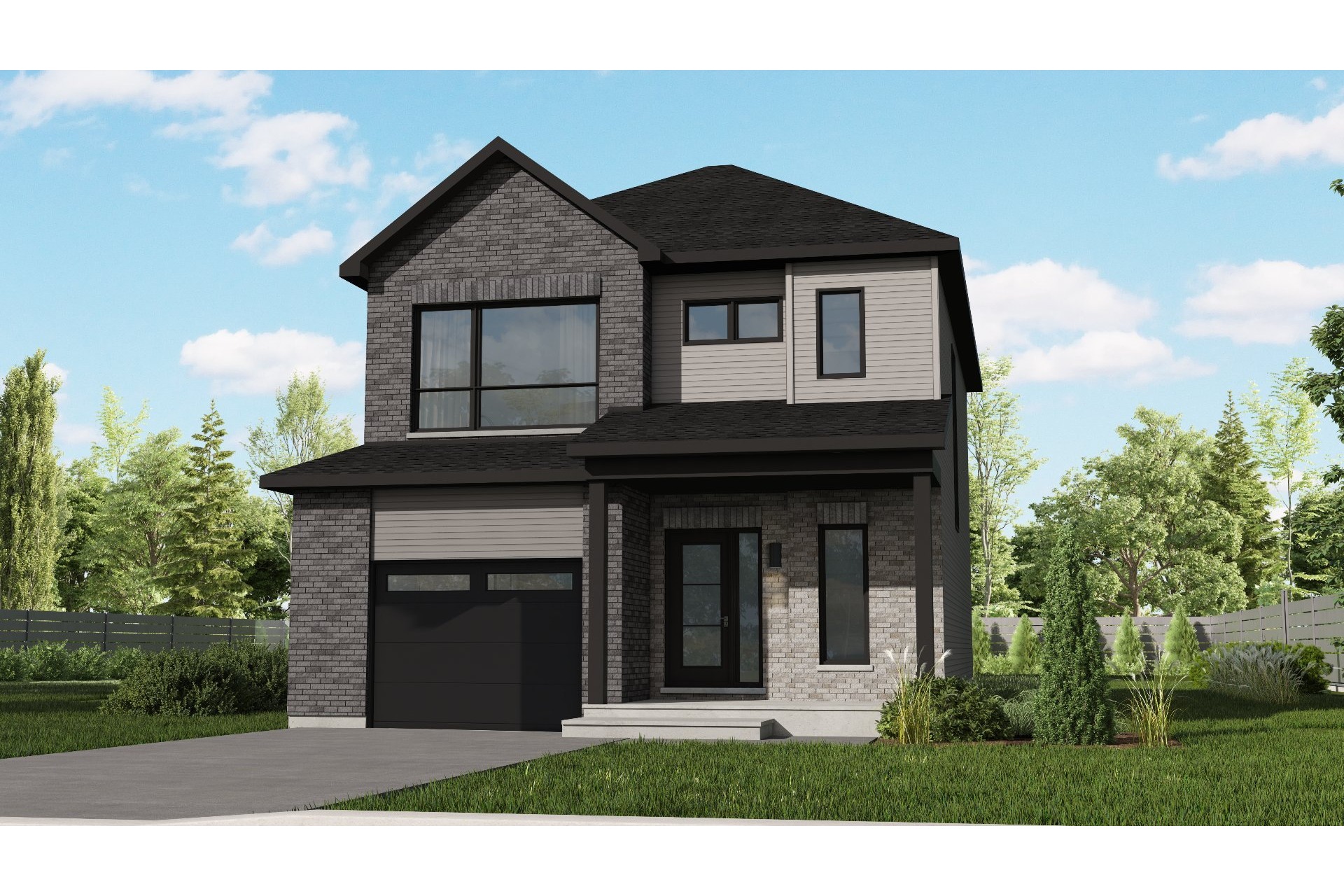






| For sale | |
| Type | House |
| Price | $539,161 + tax |
| Reference | 11954274 |
| Unit(s) | 1 |
| Rooms | 10 |
| Bedrooms | 3 |
| Bathroom | 1 |
| Powder room | 1 |
| Liveable surface | 1 690 sq |
| Land | 9 082.6 sq |
| Sewage system | BIONEST system |
| Water supply | Artesian well |
| Foundation | Poured concrete |
| Roofing | Asphalt shingles |
| Siding |
Brick Vinyl Wood |
| Windows | PVC |
| Window type |
Crank handle Sliding |
| Heating energy | Electricity |
| Heating system | Air circulation |
| Basement |
6 feet and over Unfinished |
| Bathroom / Washroom | Seperate shower |
| Equipment available |
Central air conditioning Ventilation system |
| Available services | Fire detector |
| Parking |
Garage Outdoor |
| Driveway | Not Paved |
| Garage |
Attached Single width |
| Distinctive features |
Cul-de-sac Wooded lot: hardwood trees |
| Topography |
Flat Sloped |
| Proximity |
Daycare centre Golf Highway |
| Zoning | Residential |
| Type of property | Two or more storey |
| Type of building | Detached |
| Occupation date | 2024/04/05 |
| Special features | New |
| Unit Type | Total | Total vacant | Surface | Description |
|---|---|---|---|---|
| Principale (10½) |
| Level | Name | Dimensions | Flooring | Informations |
|---|---|---|---|---|
| RC | Hallway | 5x7 ft | Ceramic tiles | Walk-in |
| RC | Washroom | 5.8x5 ft | Ceramic tiles | |
| RC | Kitchen | 9.1x16.6 ft | Floating floor | |
| RC | Dining room | 15.1x9.11 ft | Floating floor | |
| RC | Living room | 11.4x9.11 ft | Floating floor | |
| 2 | Primary bedroom | 18.3x12.8 ft | Floating floor | Walk-in |
| 2 | Walk-in closet | 5.6x11.4 ft | Floating floor | |
| 2 | Bedroom | 11.8x12.3 ft | Floating floor | Walk-in |
| 2 | Bedroom | 12.1x11.3 ft | Floating floor | |
| 2 | Bathroom | 12.2x7.11 ft | Ceramic tiles |





